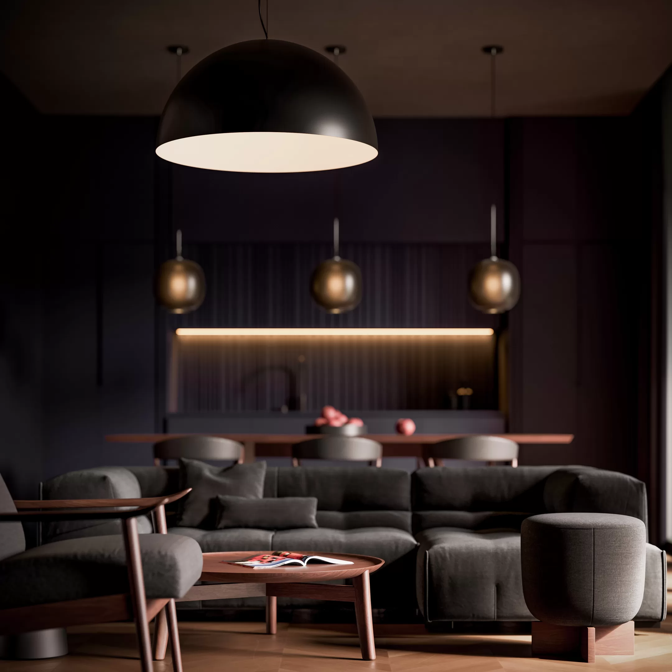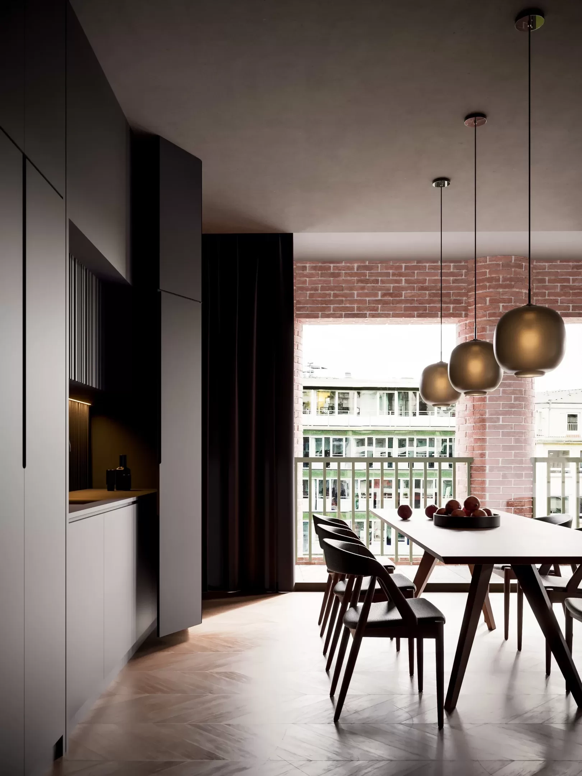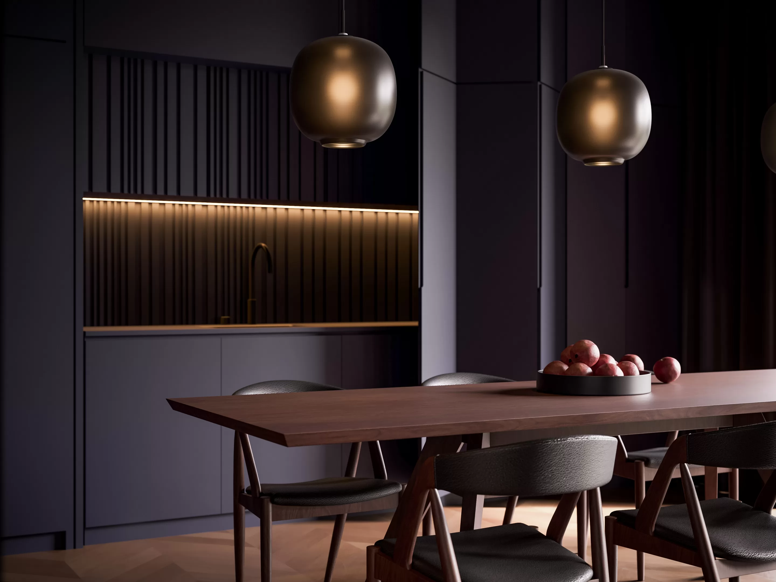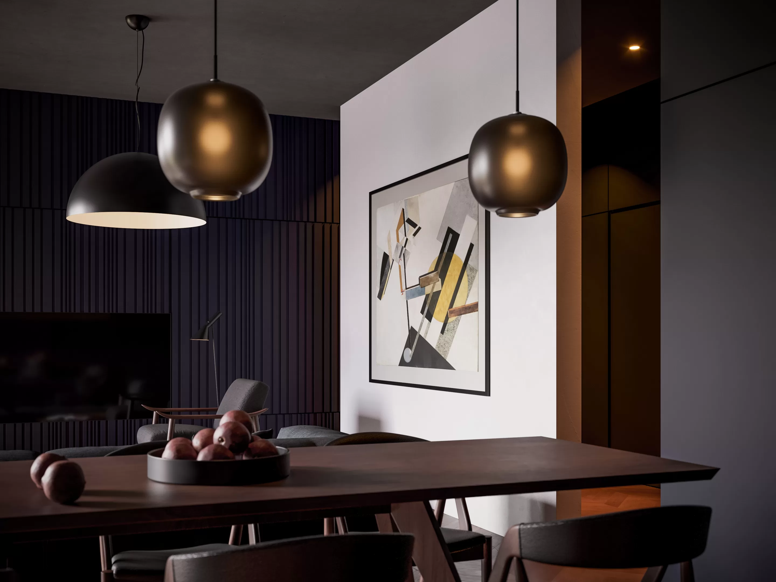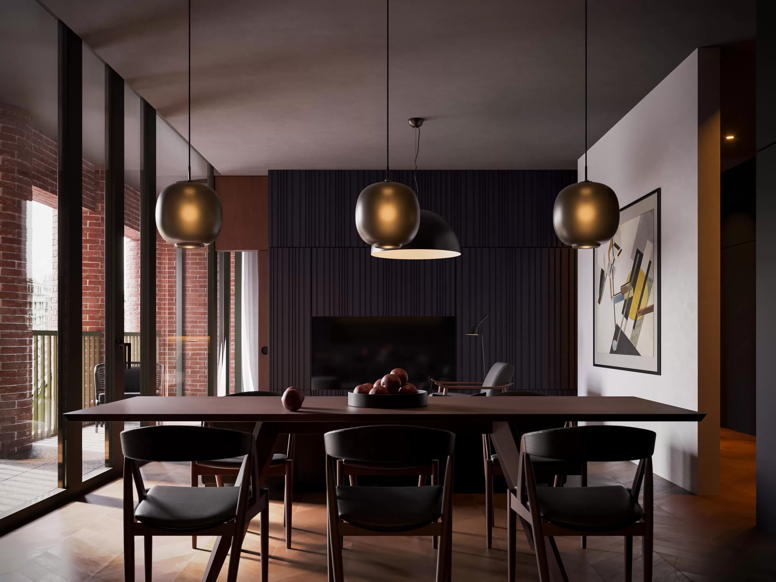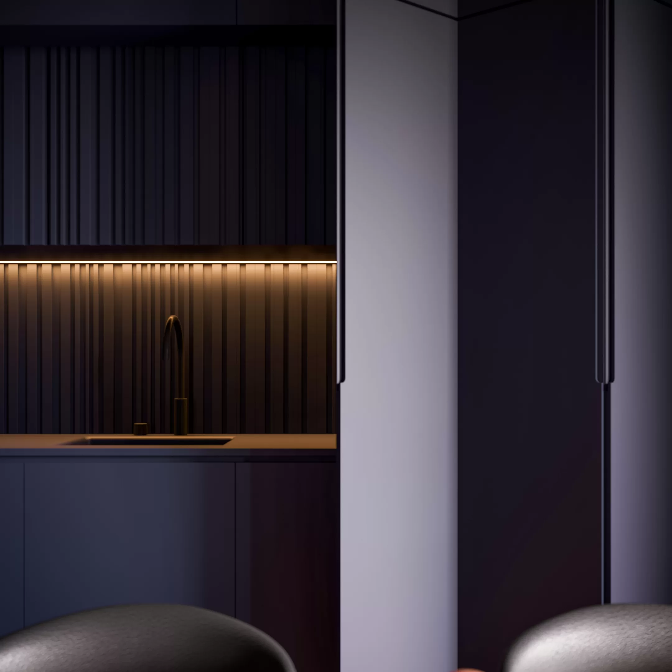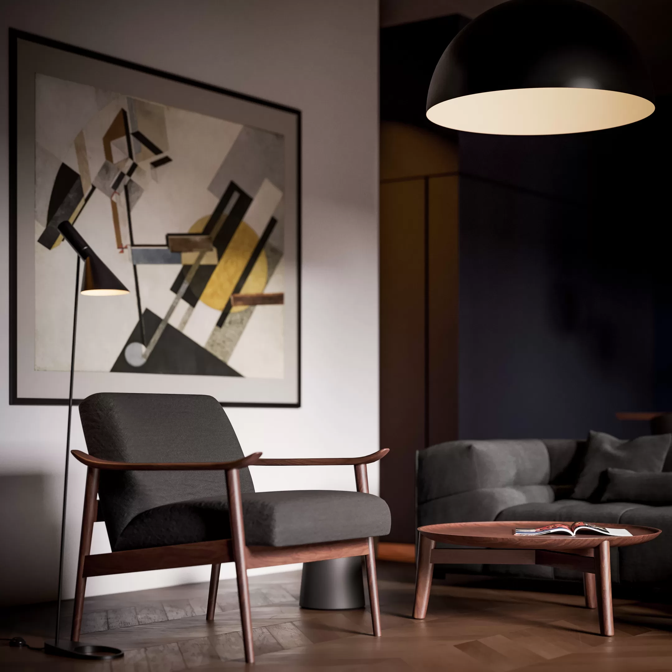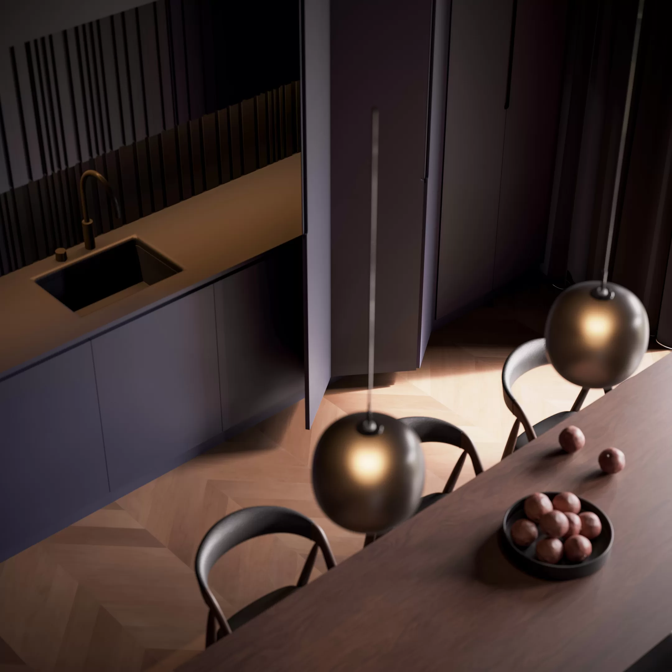Tichelhaus Hamburg
Quest Investment Partners
Willy-Brand-Straße 69
The office and commercial building was built in 1956 and is located in the immediate vicinity of Rödingsmarkt, on the edge of Hamburg’s harbor, an area that connects the city center with HafenCity.
Whether the city center with the city hall and the Alster, the historic Speicherstadt as well as the modern HafenCity, everything can be reached within a few minutes on foot.
After the Swiss office Christ & Gantenbein won the architectural competition for the new building, beyond visual arts was commissioned by the owner Quest Investment Partners to create an interior concept for all areas of use.
The Lobby
The exterior façade is characterized by cylindrical circular columns of red brickwork and complementary colored window profiles in green.
Inside, this color pair is continued through new materials. While the vertically slotted wall cladding brings the green hue of the window profiles to the surface, the red Ziegel translates into warm wooden surfaces in the interior, which in their position offer the visitor an opportunity to act. Elevators, access doors and the lounge area are marked in this form. The ceiling of the foyer is characterized by a massive cassette ceiling, which shows the visitor the way to the elevator portals through its perspective linearity.
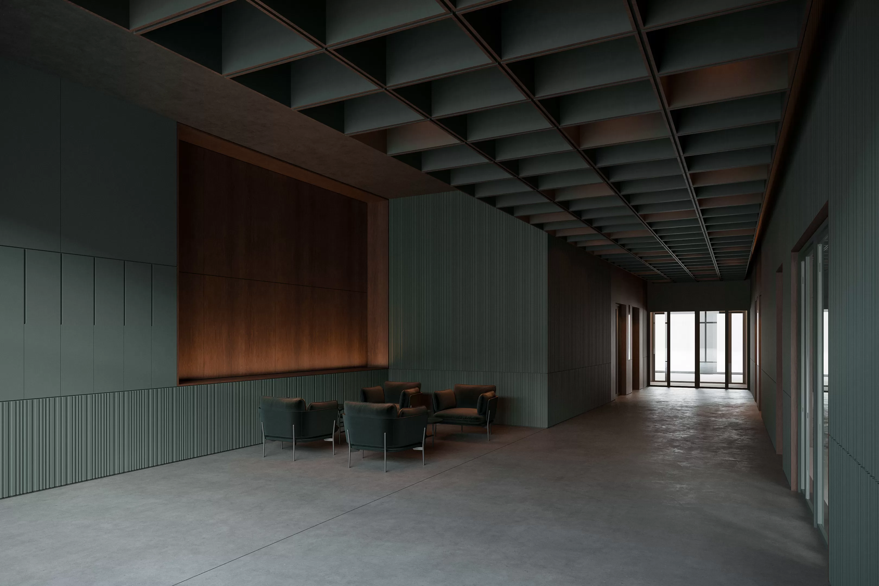
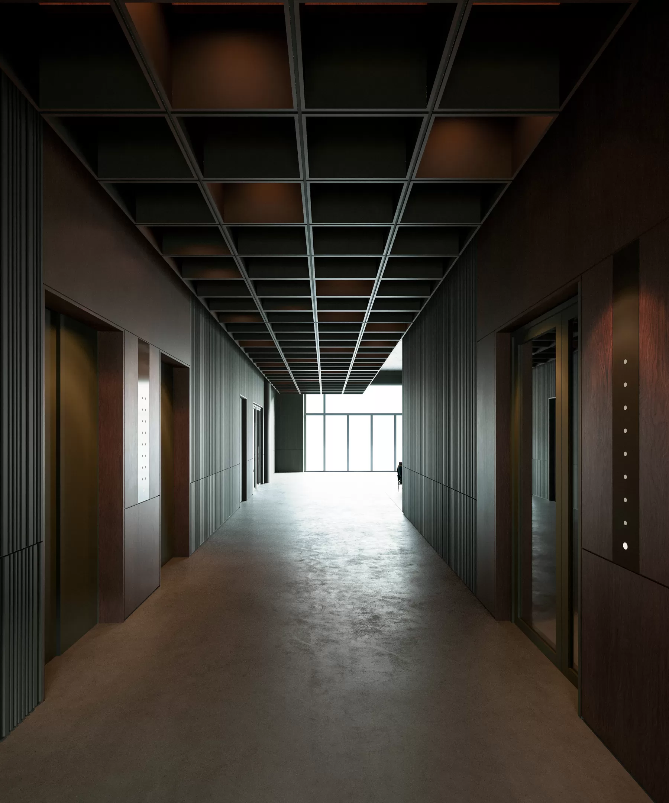
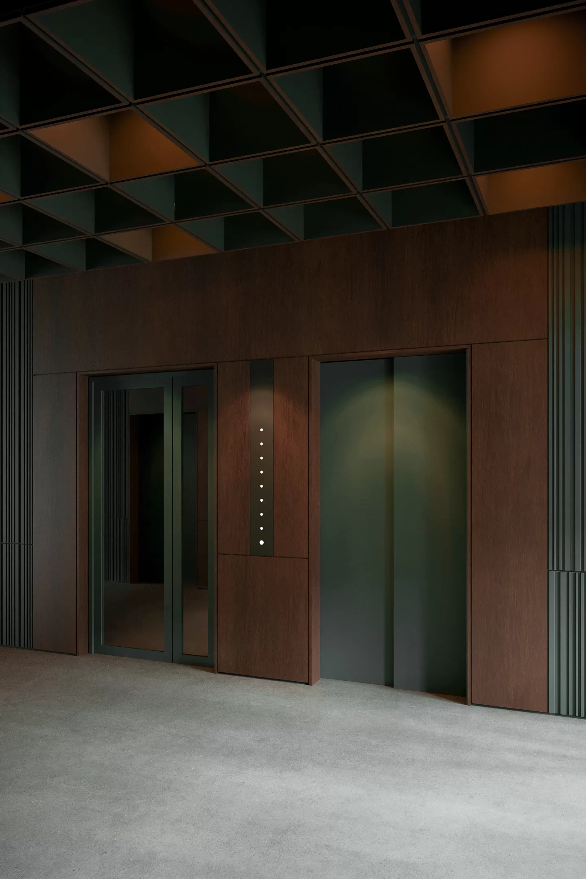
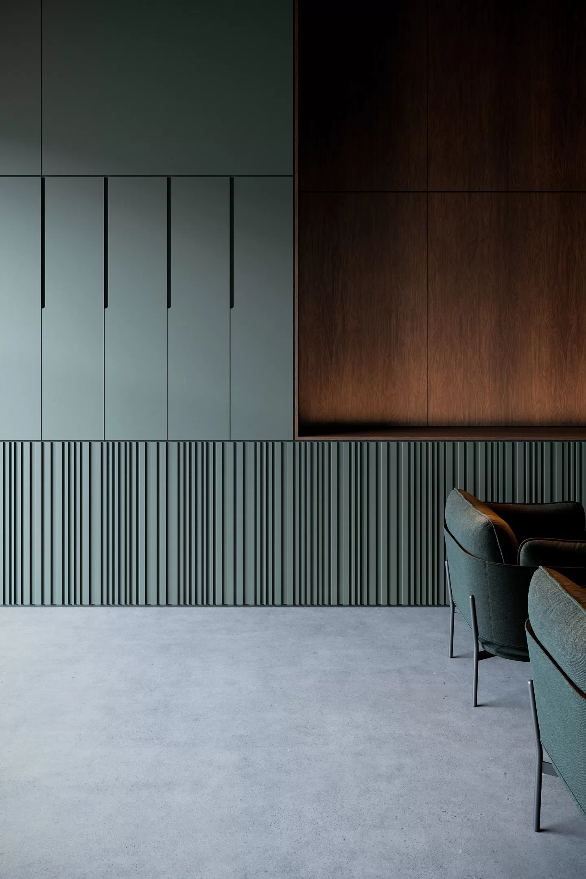
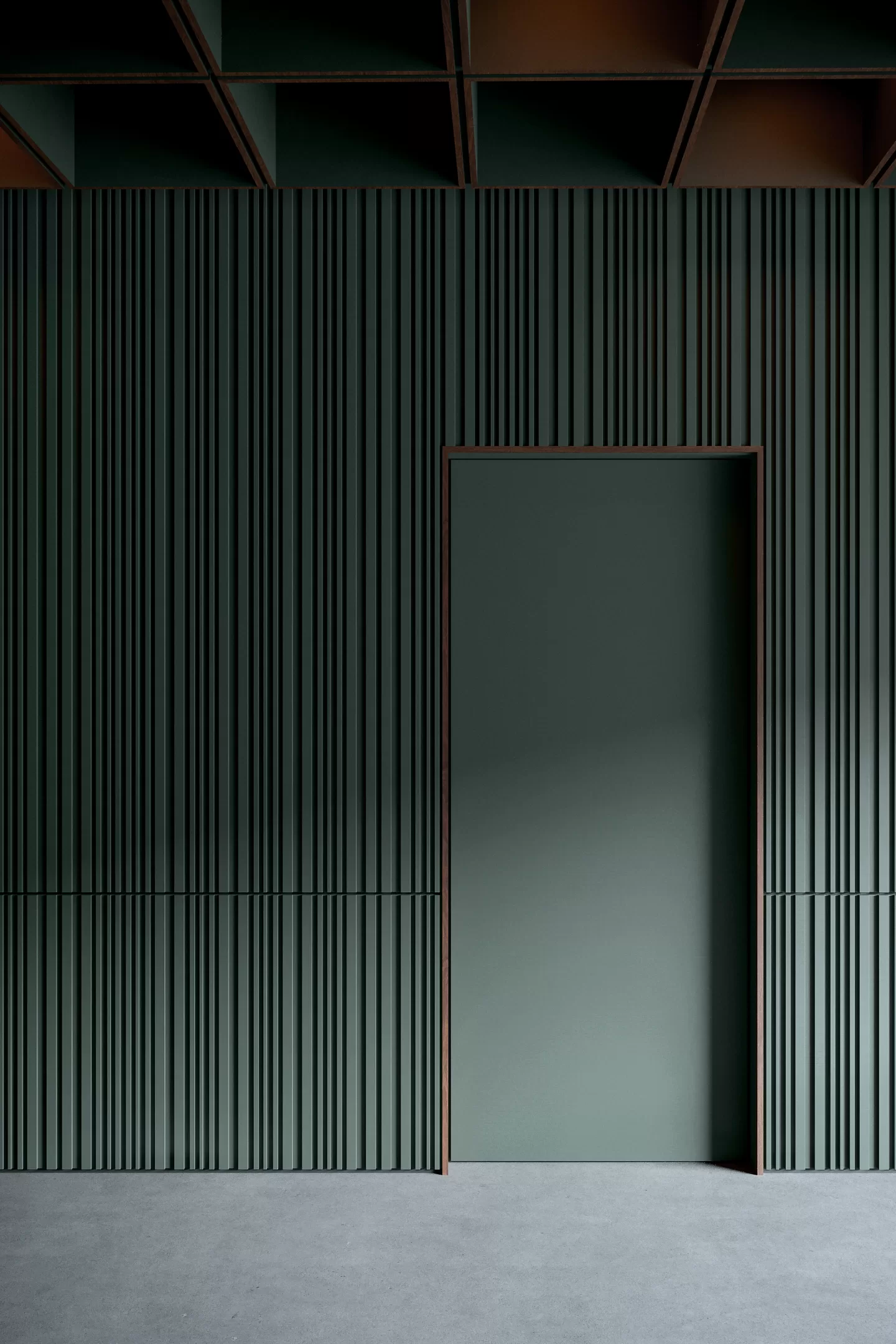
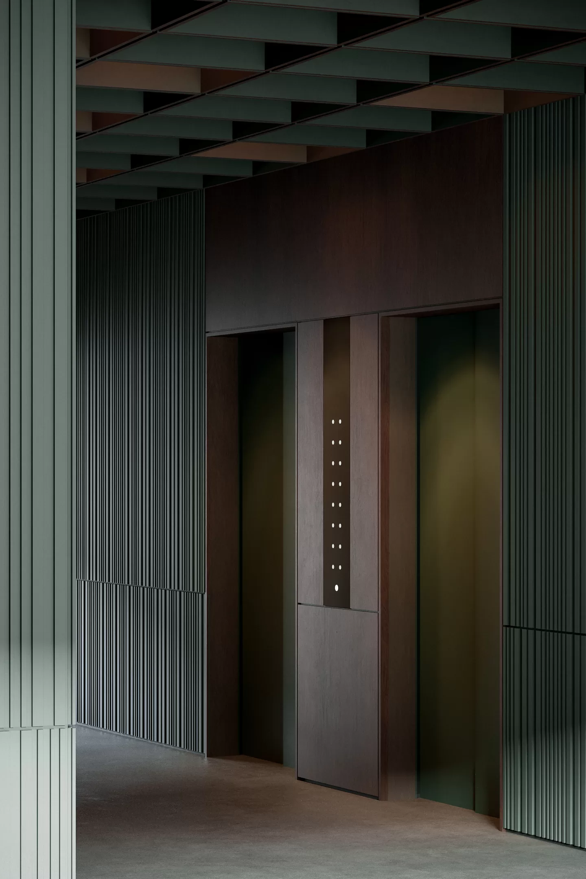
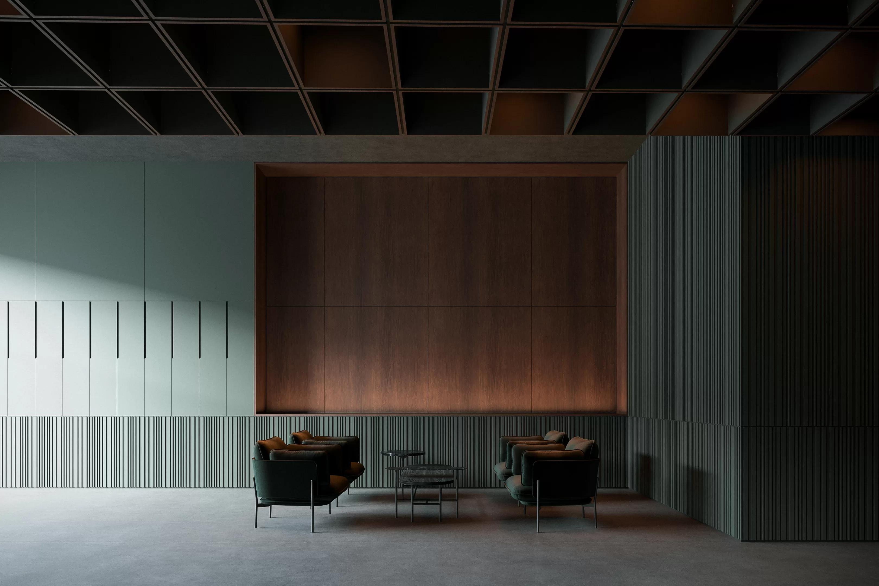
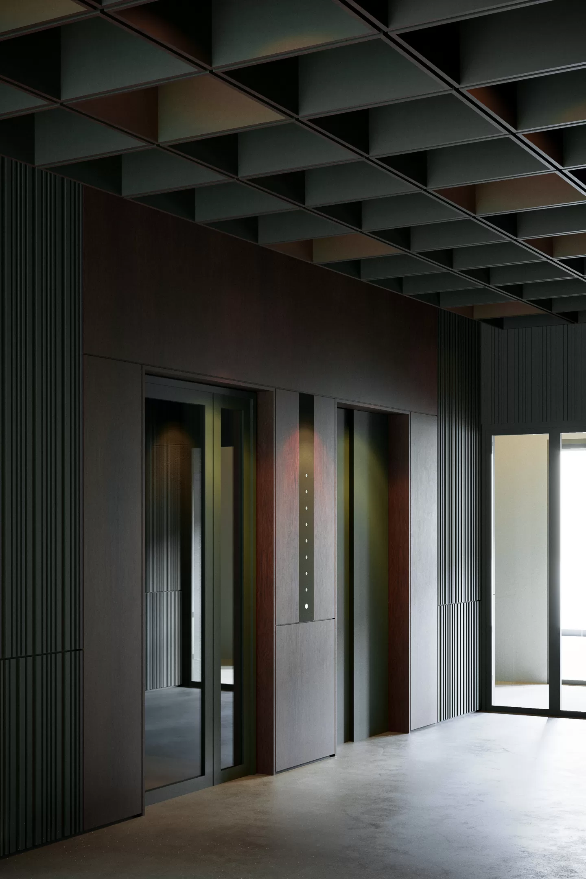
Staircase
The color concept continues in the staircase. The concrete walls of the core are painted green and the staircase has a solid balustrade in the same color. Lighting is provided by vertical luminaires embedded in the concrete. With the simplest of means, an escape stairwell is transformed into an architecturally exciting space.
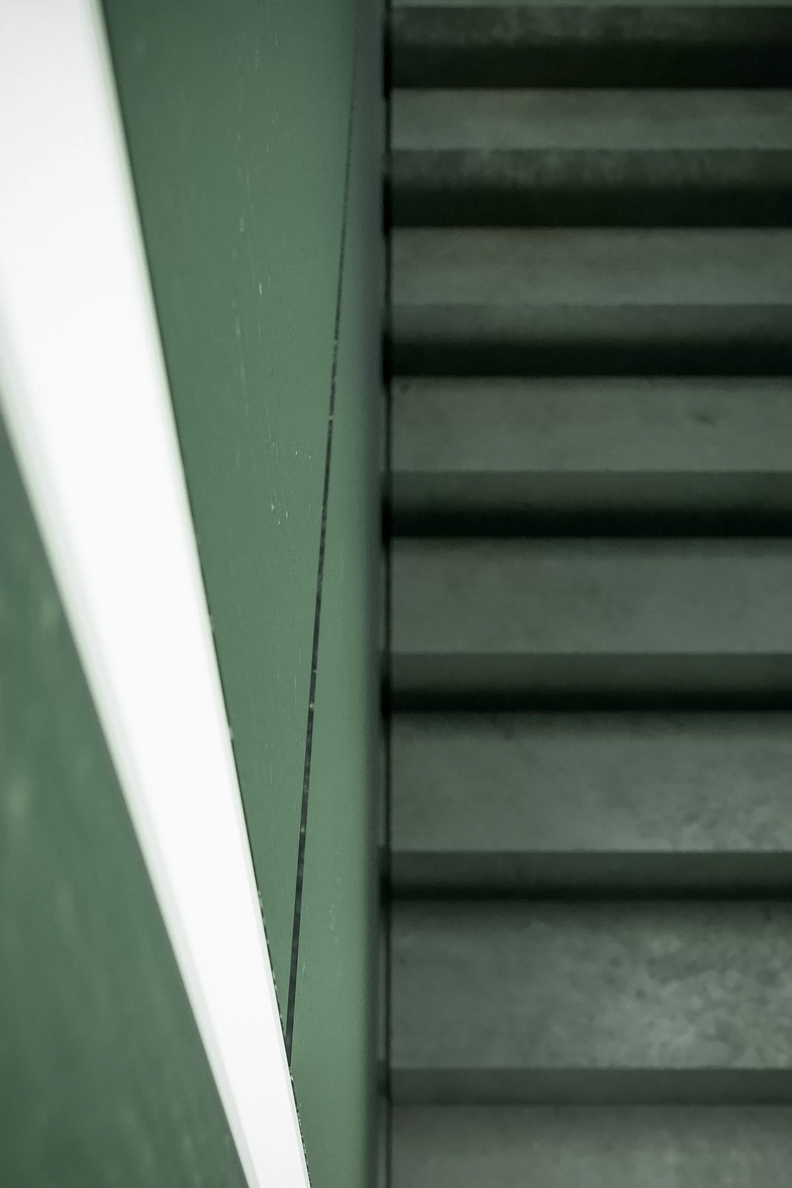
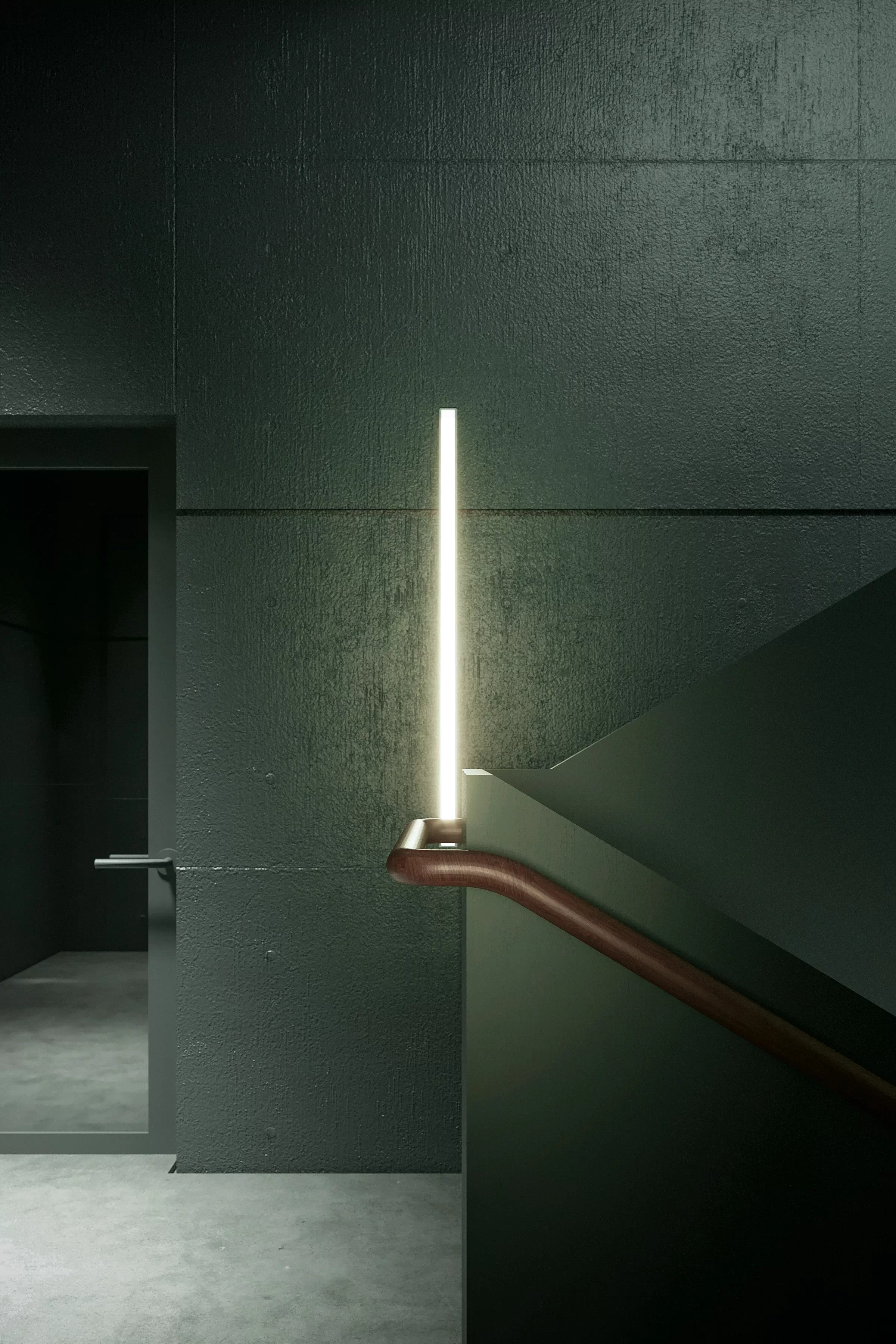
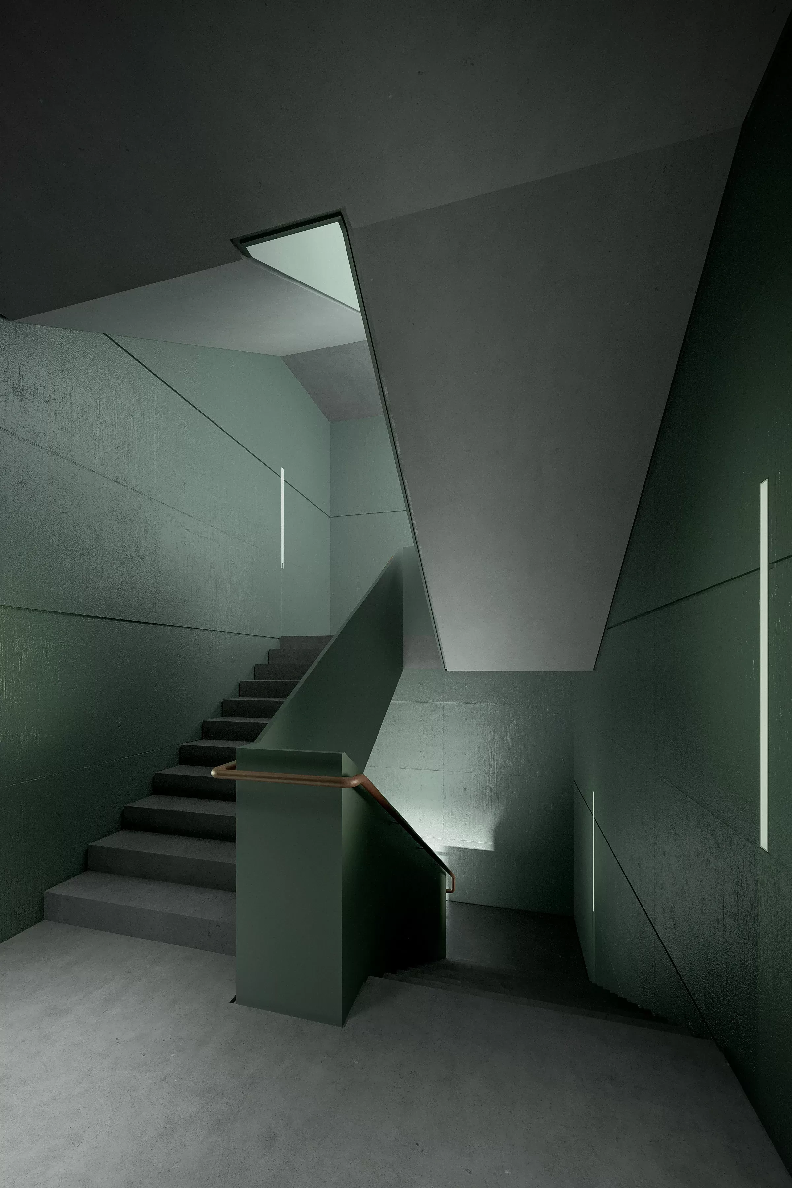
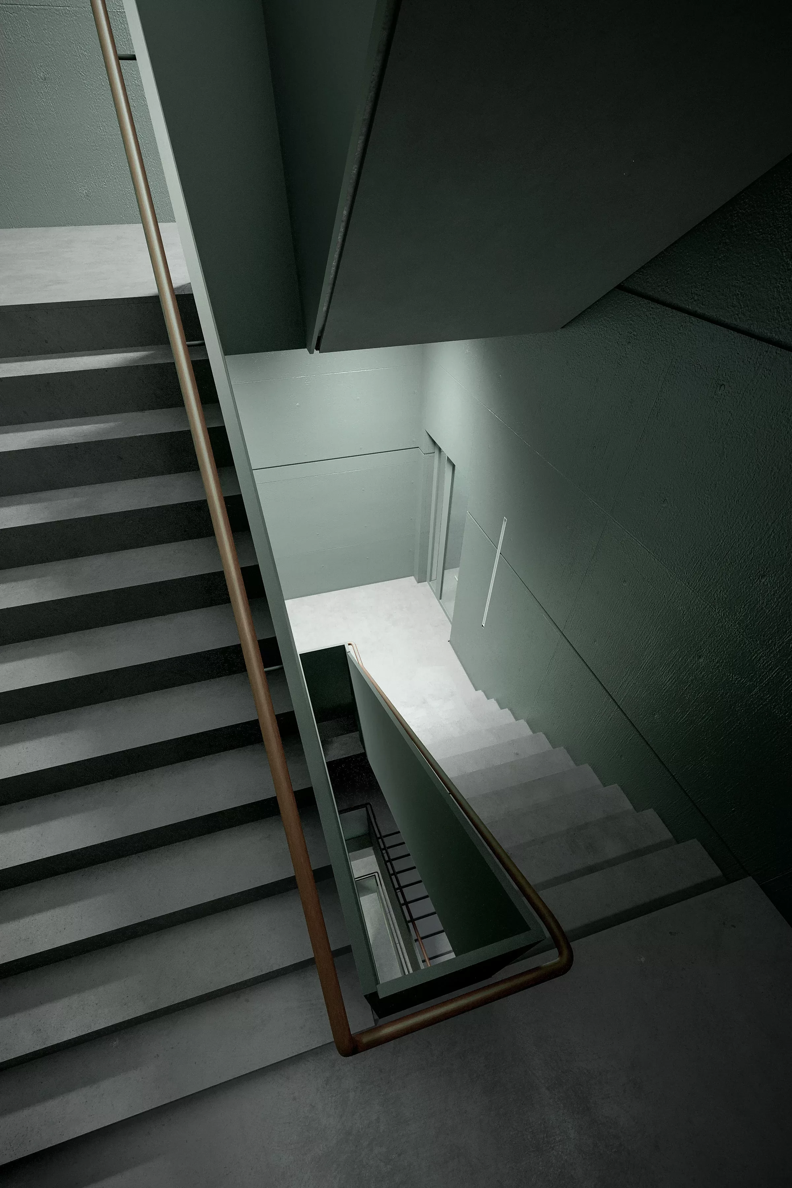
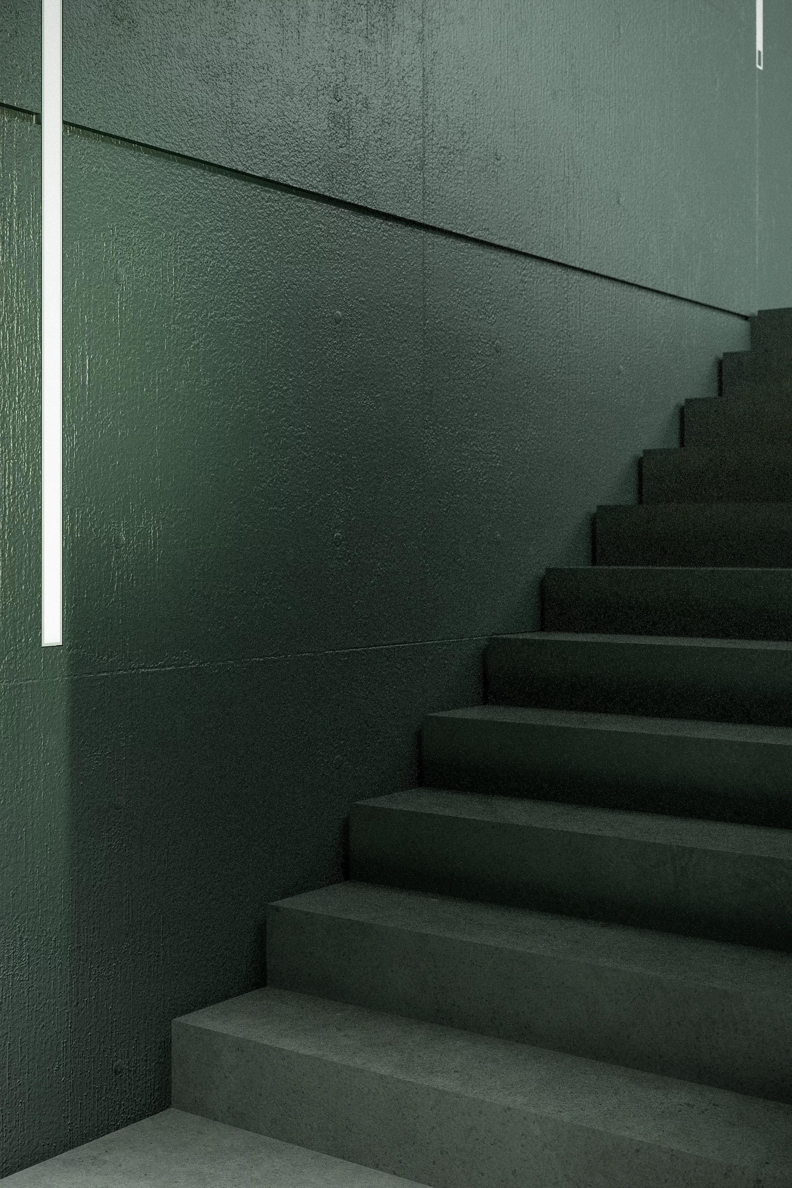
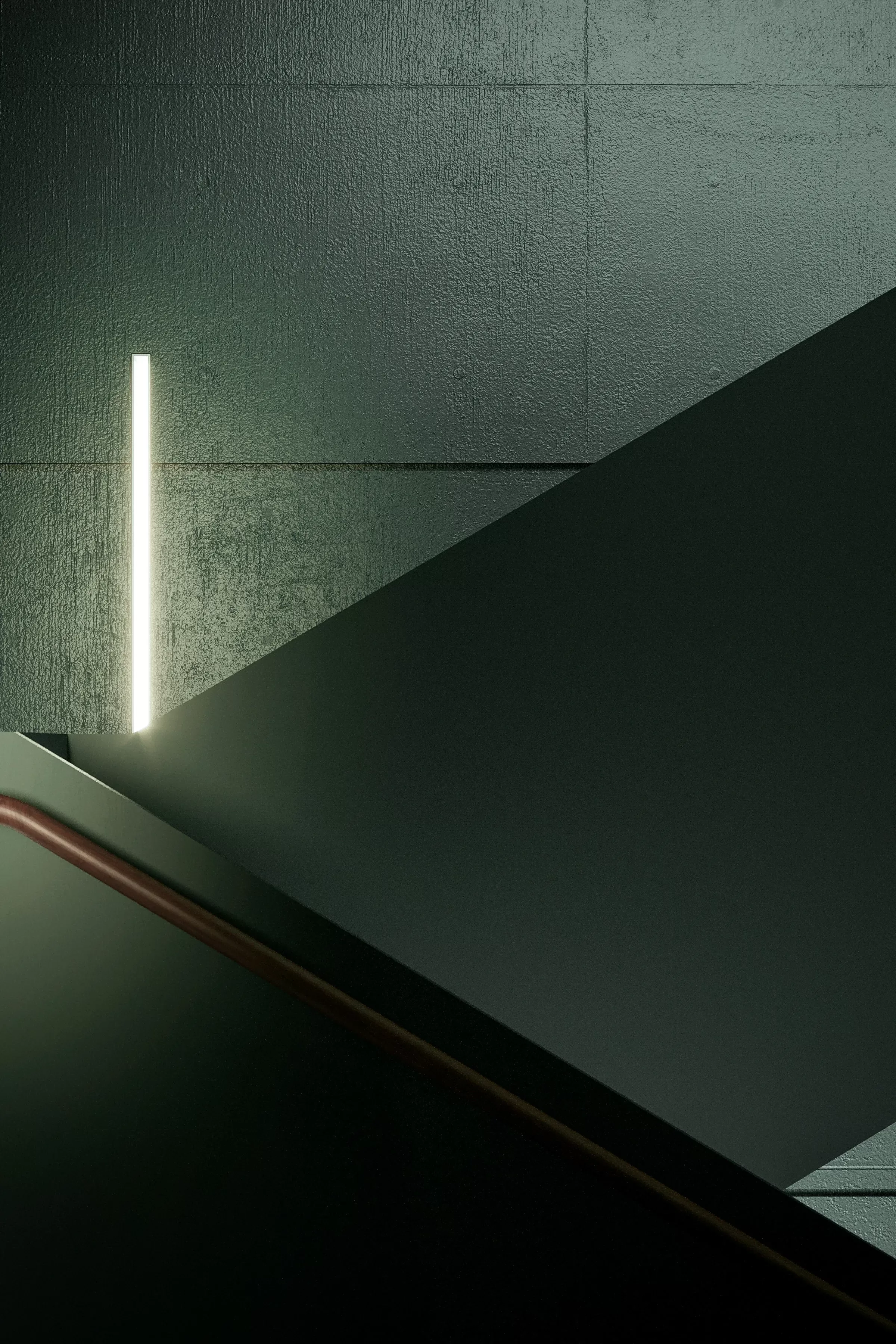
The Office
In the office area, the multifunctional core is clad in the same way as the wall surfaces in the foyer and elevator lobby.
This consistent implementation creates a bracket that always provides the user with orientation and at the same time creates a place of comfortable quality in the center of the building. Cooperative, concentrated work and break areas find their space in the darker, more homely nucleus of the area, while the work areas are characterized by lighter, friendlier materials.
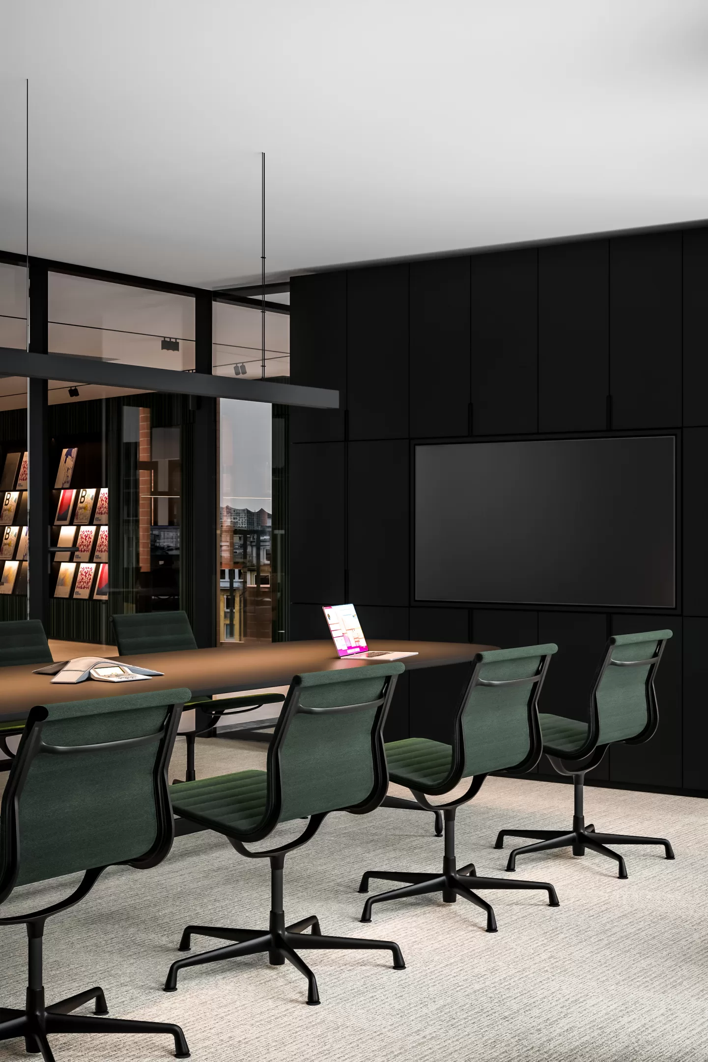
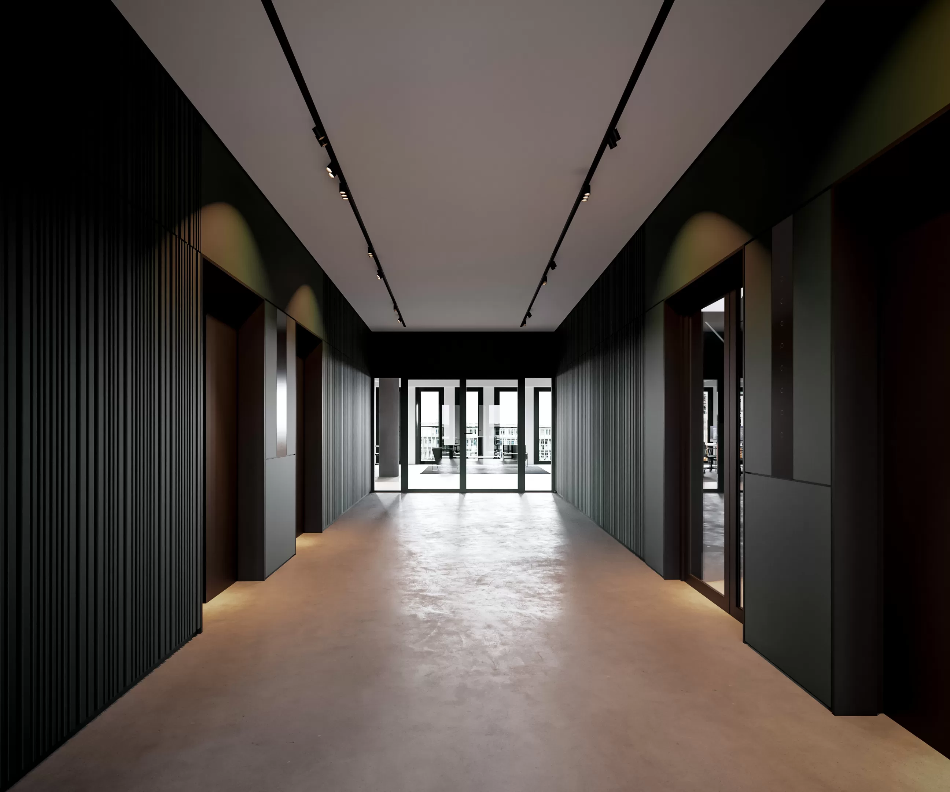
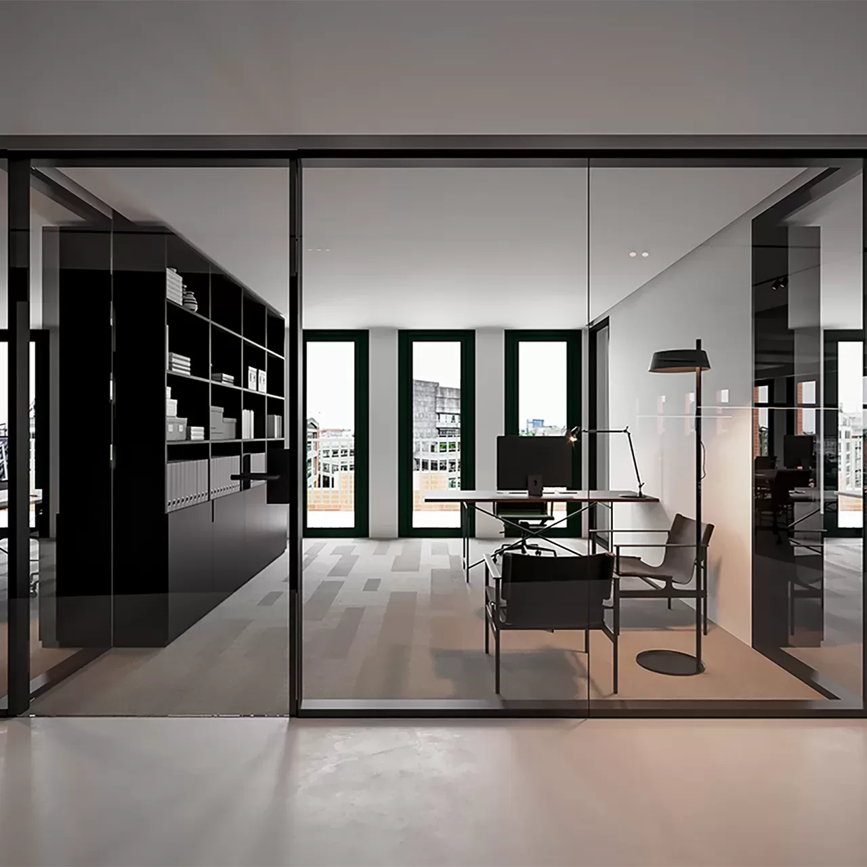
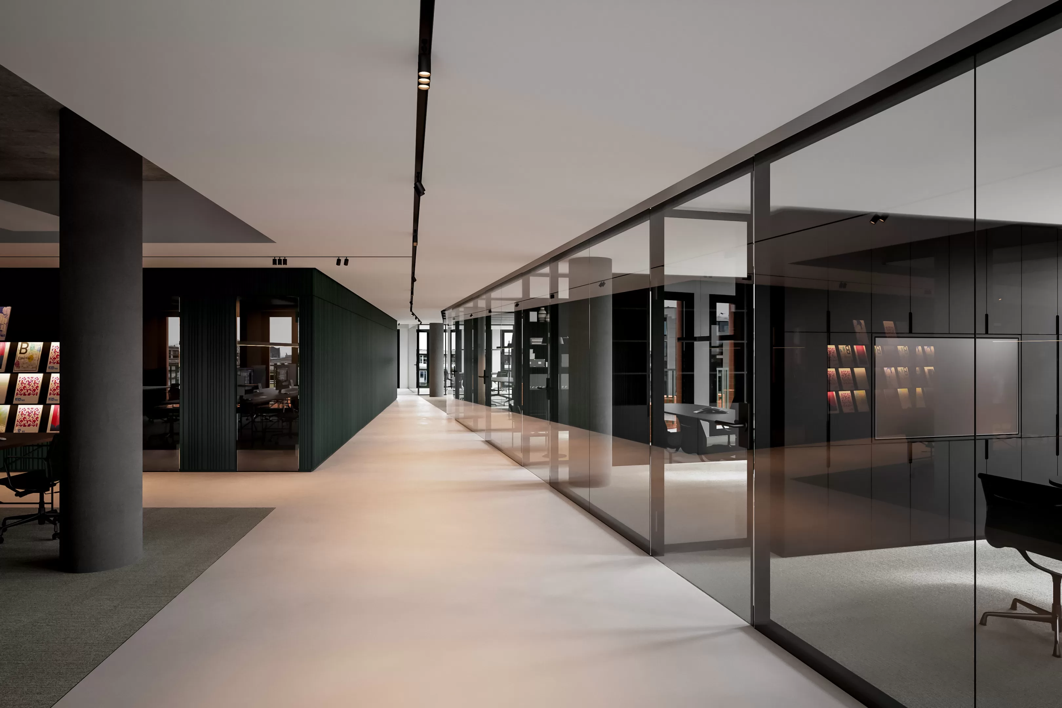
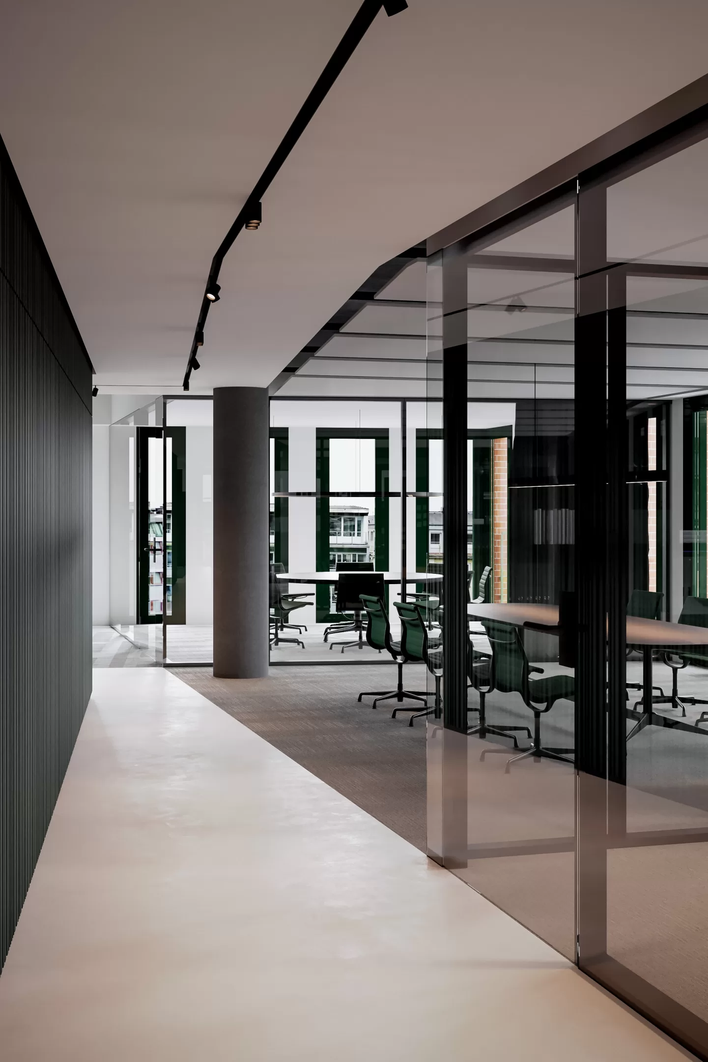
The Apartment
In addition to the office space, the building also houses a number of apartments. While the color concept is slightly modified here to signal the change of use, there are clear analogies to the overall concept in the surfaces and details.
For example, in the kitchen, which is hidden behind a folding wing wall, or in the opposite wall surface, which separates the living area from the bedroom with its floor-to-ceiling openings.
